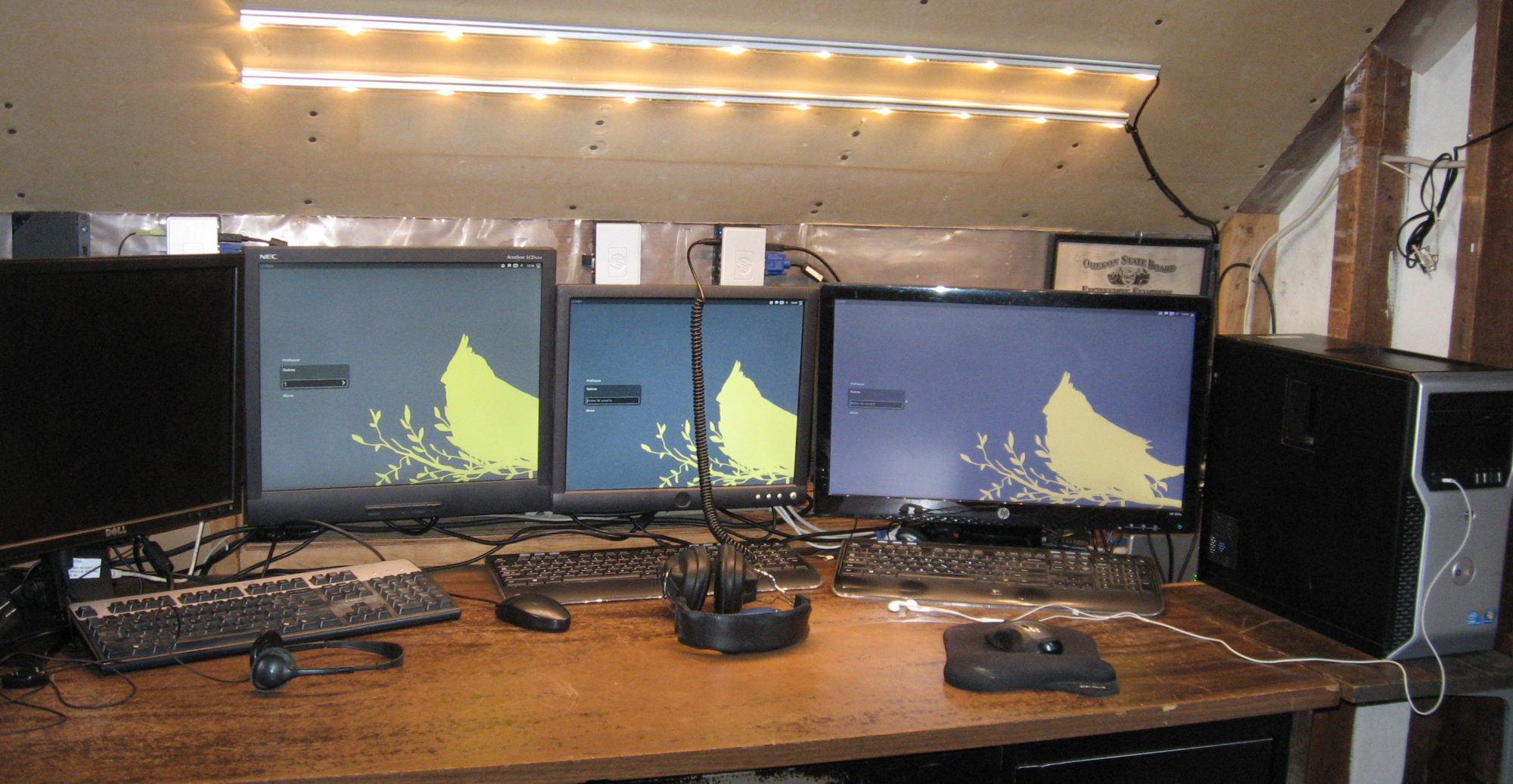Last updated 01-25-2024
Most of the off campus housing I shared as a Reed College student no longer exists. Here is the best of those shared rentals, in this case the winter of 1965 after my sophomore year. I shared this 4 bedroom home with a married couple and two other people, one, an older Reed alumnus, and the other a fellow I would later be hired to direct construction of a new home for in Lake Oswego.

Johns Landing project, summer of 1978. I was hired to implement upgrades to wiring, plumbing, floor plan, etc. based on an architect’s plans. The fun part was the porch railings that I designed. The city code required a railing height of 36″ but the square part of the posts ended lower. To celebrate the turnings of the posts, the top rail doesn’t meet them. Instead there is a mid height horizontal. This required the verticals to be continuous through square holes in the mid rail. In 1979 I rented one of the two extra rooms for studying during graduate school at PSU. Parking was free and and within walking distance. I built a smart CRT terminal so that I could communicate with the PSU mainframe computer over the telephone line. This way I didn’t have to wait in line at school for an available card punch machine.

House I bought in December, 1980.

After digging a driveway, jacking up the house as I dug a full basement, and pouring a reinforced concrete basement, I gutted the interior and added two bedrooms and a second bath inside the existing attic. This “bridge” over the central two story living room below, connects the east and west bedrooms with the upstairs bath and the stairs.










Shelter I build for a client the summer of 1999 just south of Pacific City. He had winched these cedar logs out of a canyon. Yes, the ridge beam does have a tongue that fits through a rectangular hole in its support post. We had no way to lift it into place when I made the tongue and its hole, so the work had to be accurate with out test fitting. When I was not present, a backhoe was used to lift it into place. Later we decked the roof with 2″x6″ tongue and grove planking that was exposed on the bottom. On top we placed foam insulation board stock under the standing seam metal roofing so that it would be cool underneath on hot sunny days.



The next summer, 2000, I built a large studio for the same client on the same 5 acres. It has the same standing seam metal roofing, skylights, and is surfaced with cedar shingles which weather to a beautiful gray. The entrance way features the same cedar logs. There is glass above the door that fits into a groove in the posts and beams without a separate sash.
